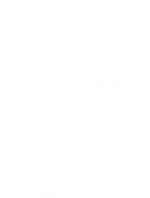$711,400
3 Bedrooms
2 Baths
1,988 Sq. Ft.
Discover luxurious waterfront living in this elegant 3-bedroom, 2-bath residence at 3958 Baymeadows Road, Unit 1402, Jacksonville, FL. With 1988 square feet, this modern home offers sweeping water views from your private outdoor space. Access your stylish new home via a secured personal elevator.
The sleek interior features a fully equipped kitchen with a gas cooktop, microwave, and wall oven, catering to culinary enthusiasts. You can also purchase personal garages and boat slips for secure vehicle and watercraft storage.
Enjoy resort-style amenities, including a gym, pool, and boat slip, all complementing the convenience of in-unit laundry and a walk-in closet in this remarkable home.
Virtual Tour
HOA Fees: $1,541 / month
Senior Community: No
Waterfront Features: Creek
View: Creek/Stream
Subdivision Name: The Palazzo
Year Built: 2014
MAP
- Accessibility Features: Accessible Approach with Ramp
- Country: US
- Directions: Take Baymeadows Rd to the Palazzo and enter via the secured gate.
- Zoning Description: Condominium
- MLS Area Major: 012-San Jose
- City: Jacksonville
- State: FL
- Postal Code: 32217
- County: Duval
- Latitude: 30.216593
- Longitude: -81.616041
- MLS Area Minor: 012-San Jose
- General Property Information: Waterfront YN: Yes
- General Property Information: Senior Community YN: No
- General Property Information: Accessibility Features YN: Yes
- View: Creek/Stream: Yes
- Waterfront Features: Creek: Yes
- Parcel Number: 1525571026
- Tax Legal Description: 46-3S-27E PALAZZO ON ST JOHNS CONDOMINIUM UNIT 140
- Association Fee: $1,540.72
- Association Fee Frequency: Monthly
- Association YN: Yes
- General Property Information: CDD Fee YN: No
- General Property Information: Association YN: Yes
- General Property Information: Association Fee: 1540.72
- General Property Information: Association Fee Frequency: Monthly
- Elementary School: Beauclerc
- High School: Atlantic Coast
- Middle School: Alfred Dupont
- Carport YN: false
- Garage YN: No
- Parking Features: Assigned, Community Structure, Gated, Varies by Unit
- Attached Garage: No
- General Property Information: Garage YN: No
- General Property Information: Carport YN: No
- Parking Features: Assigned: Yes
- Parking Features: Community Structure: Yes
- Parking Features: Gated: Yes
- Parking Features: Varies by Unit: Yes
- Living Area Source: Public Records
- Lot Size Acres: 0.01
- Living Area: 1988.0
- Lot Size Area: 0.01
- Lot Size Units: Acres
- Lot Size Square Feet: 435.6
- Current Use: Residential
- New Construction YN: No
- Property Attached YN: No
- Year Built: 2014
- MLS Approval Status: Yes
- Room Total: 0.0
- General Property Information: Lot Size Acres: 0.01
- General Property Information: Bathrooms Half: 0.0
- General Property Information: Living Area: 1988.0
- General Property Information: Living Area Source: Public Records
- General Property Information: Accessory Dwelling Unit Y/N: No
- General Property Information: New Construction YN: No
- General Property Information: List Price/SqFt: 357.85
- Sewer: Public Sewer
- Water Source: Public
- Sewer: Public Sewer: Yes
- Utilities: Cable Available: Yes
- Utilities: Cable Connected: Yes
- Utilities: Electricity Connected: Yes
- Utilities: Natural Gas Connected: Yes
- Utilities: Sewer Connected: Yes
- Utilities: Water Connected: Yes
- Water Source: Public: Yes
- Association Amenities: Boat Dock, Boat Launch, Boat Slip, Clubhouse, Dog Park, Elevator(s), Fitness Center, Gated
- Exterior Features: Balcony
- Patio And Porch Features: Covered, Terrace
- Security Features: Entry Phone/Intercom, Fire Alarm, Fire Sprinkler System, Secured Elevator
- Pool Features: Community
- Association Amenities: Boat Dock: Yes
- Association Amenities: Boat Launch: Yes
- Association Amenities: Boat Slip: Yes
- Association Amenities: Clubhouse: Yes
- Association Amenities: Dog Park: Yes
- Association Amenities: Elevator(s): Yes
- Association Amenities: Fitness Center: Yes
- Exterior Features: Balcony: Yes
- Pool Features: Community: Yes
- Security Features: Entry Phone/Intercom: Yes
- Security Features: Fire Alarm: Yes
- Security Features: Fire Sprinkler System: Yes
- Security Features: Secured Elevator: Yes
- Patio And Porch Features: Covered: Yes
- Patio And Porch Features: Terrace: Yes
- Stories Total: 5
- Stories: 1
- Cooling: Central Air
- Fireplaces Total: 1
- Interior Features: Breakfast Bar, Ceiling Fan(s), Elevator, Entrance Foyer, His and Hers Closets, Open Floorplan, Pantry, Primary Bathroom -Tub with Separate Shower, Walk-In Closet(s)
- Laundry Features: Electric Dryer Hookup, In Unit, Washer Hookup
- Heating: Central
- Flooring: Tile, Wood
- Bathrooms Total (Integer): 2
- Bathrooms Total (Decimal): 2.0
- Bathrooms Total (Notational): 2.0
- Cooling: Yes
- Heating: Yes
- Fireplace Y N: Yes
- General Property Information: Furnished: Unfurnished
- General Property Information: Stories: 1.0
- General Property Information: Stories Total: 5.0
- Accessibility Features: Accessible Approach with Ramp: Yes
- Appliances: Dishwasher: Yes
- Appliances: Disposal: Yes
- Appliances: Dryer: Yes
- Appliances: Gas Cooktop: Yes
- Appliances: Ice Maker: Yes
- Appliances: Washer: Yes
- Cooling: Central Air: Yes
- Fireplace Features: Fireplaces Total: 1.0
- Flooring: Tile: Yes
- Flooring: Wood: Yes
- Heating: Central: Yes
- Laundry Features: Electric Dryer Hookup: Yes
- Laundry Features: In Unit: Yes
- Laundry Features: Washer Hookup: Yes
- Interior Features: Breakfast Bar: Yes
- Interior Features: Ceiling Fan(s): Yes
- Interior Features: Elevator: Yes
- Interior Features: Entrance Foyer: Yes
- Interior Features: His and Hers Closets: Yes
- Interior Features: Open Floorplan: Yes
- Interior Features: Pantry: Yes
- Interior Features: Primary Bathroom -Tub with Separate Shower: Yes
- Interior Features: Walk-In Closet(s): Yes
- Utilities: Cable Available, Cable Connected, Electricity Connected, Natural Gas Connected, Sewer Connected, Water Connected
