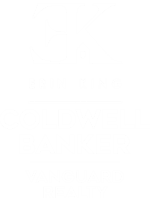Search Jacksonville Golf Course Homes For Sale, $700,000 – $800,000
8253 BAY TREE Lane Jacksonville, Florida
5 Beds 4 Baths 3,149 SqFt 0.28 Acres
8240 WALLINGFORD HILLS Lane Jacksonville, Florida
5 Beds 4 Baths 3,196 SqFt 0.44 Acres
13465 TROON TRACE Lane Jacksonville, Florida
4 Beds 3 Baths 2,644 SqFt 0.43 Acres
1265 QUEENS ISLAND Court Jacksonville, Florida
3 Beds 2 Baths 2,052 SqFt 0.17 Acres
