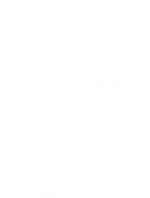Search Jacksonville Homes Listed Within the Last 7 Days, $500,000 – $600,000
85118 SOUTHERN CREEK Boulevard Fernandina Beach, Florida
4 Beds 3 Baths 2,567 SqFt 0.51 Acres
85199 SOUTHERN CREEK Boulevard Fernandina Beach, Florida
4 Beds 4 Baths 2,715 SqFt 0.5 Acres
554 GRAND TRAVERSE Circle Saint Augustine, Florida
4 Beds 3 Baths 2,657 SqFt 0.17 Acres
215 BRICKSTONE Trace Saint Augustine, Florida
3 Beds 3 Baths 2,395 SqFt 0.22 Acres
63 PEGASUS Road Flagler Beach, Florida
3 Beds 3 Baths 2,470 SqFt
56 PEGASUS Road Flagler Beach, Florida
3 Beds 3 Baths 2,470 SqFt
60 PEGASUS Road Flagler Beach, Florida
3 Beds 3 Baths 2,766 SqFt
2454 MORGANZA Way Green Cove Springs, Florida
5 Beds 4 Baths 3,026 SqFt 0.14 Acres
54 PEGASUS Road Flagler Beach, Florida
4 Beds 4 Baths 2,823 SqFt
