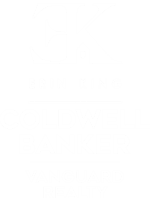Search Jacksonville Homes Listed Within the Last 7 Days, $800,000 – $900,000
41 DAWES Avenue Ponte Vedra, Florida
4 Beds 5 Baths 2,990 SqFt 0.17 Acres
2016 PRUDENTIAL Drive Jacksonville, Florida
3 Beds 4 Baths 2,085 SqFt 0.05 Acres
5766 CANOPY ROW Street Jacksonville, Florida
4 Beds 3 Baths 2,513 SqFt
394 SIR BARTON Drive St. Johns, Florida
4 Beds 4 Baths 3,022 SqFt
566 CAIDEN Drive Ponte Vedra, Florida
4 Beds 3 Baths 2,711 SqFt 0.15 Acres
47 NOBLE OAK Drive St. Johns, Florida
3 Beds 3 Baths 2,320 SqFt 0.15 Acres
95110 BARNWELL Road Fernandina Beach, Florida
5 Beds 5 Baths 2,959 SqFt 0.88 Acres
95367 GOLDEN GLOW Drive Fernandina Beach, Florida
3 Beds 3 Baths 2,677 SqFt
47 ILLUMINATION Drive Ponte Vedra, Florida
4 Beds 3 Baths 2,522 SqFt 0.18 Acres
