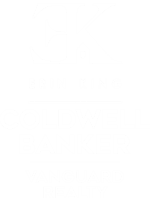Price Reductions
Real Estate For Sale with Reduced Prices
1475 OCEAN Boulevard Atlantic Beach, Florida
6 Beds 5 Baths 4,022 SqFt 0.11 Acres
266 SAWGRASS Drive Yulee, Florida
5 Beds 4 Baths 3,222 SqFt 0.2 Acres
15625 W SHARK Road Jacksonville, Florida
3 Beds 3 Baths 2,068 SqFt 2.07 Acres
1412 N 1ST Street 105 Jacksonville Beach, Florida
2 Beds 2 Baths 1,170 SqFt
4531 ATTLEBORO Street Jacksonville, Florida
2 Beds 1 Baths 1,012 SqFt 0.1 Acres
21 ROSCOE Boulevard Ponte Vedra Beach, Florida
7 Beds 10 Baths 6,577 SqFt 0.918 Acres
